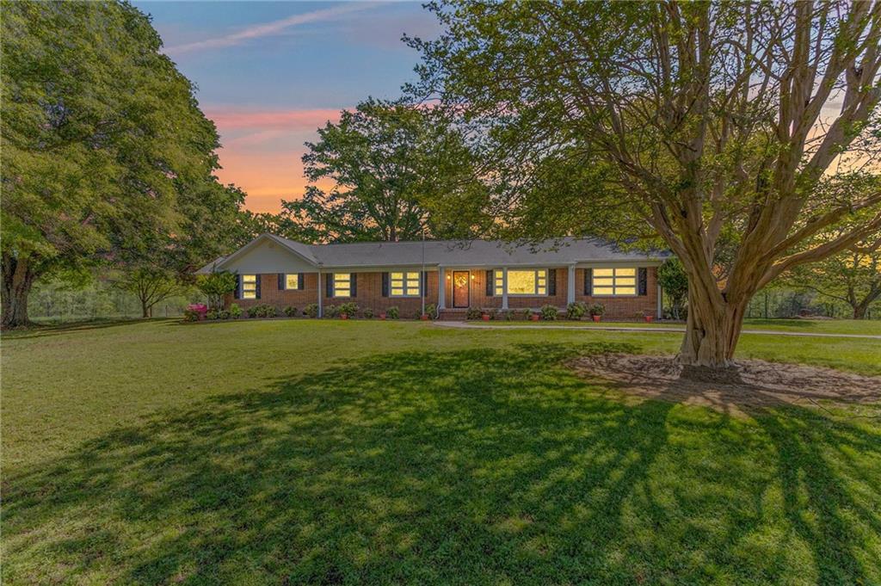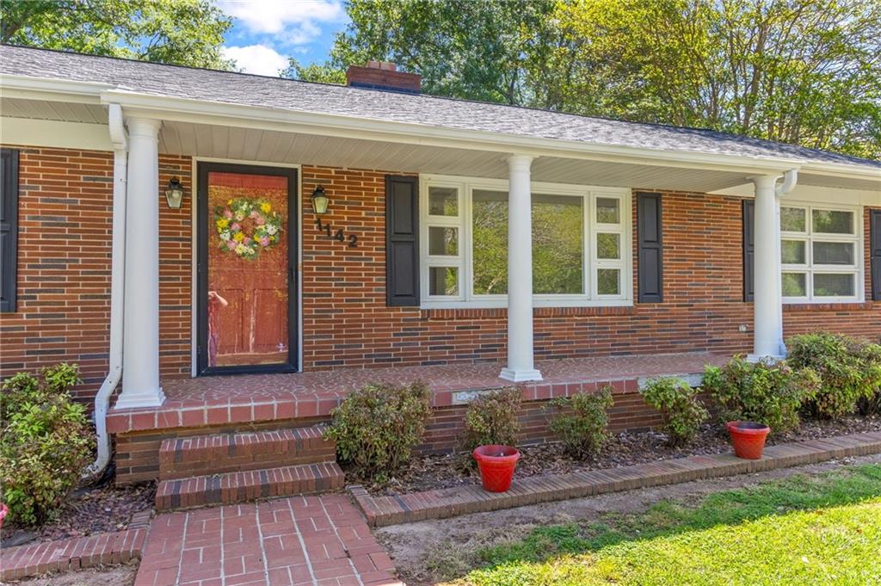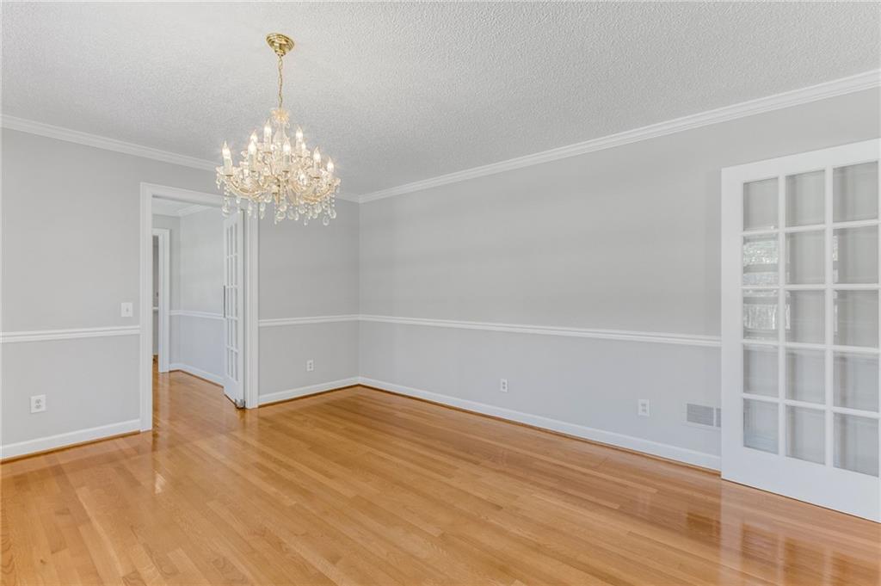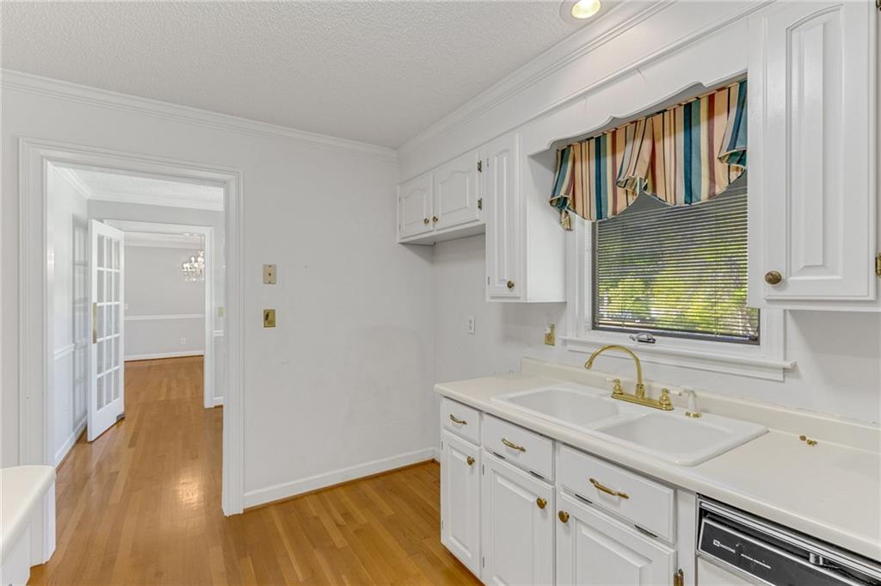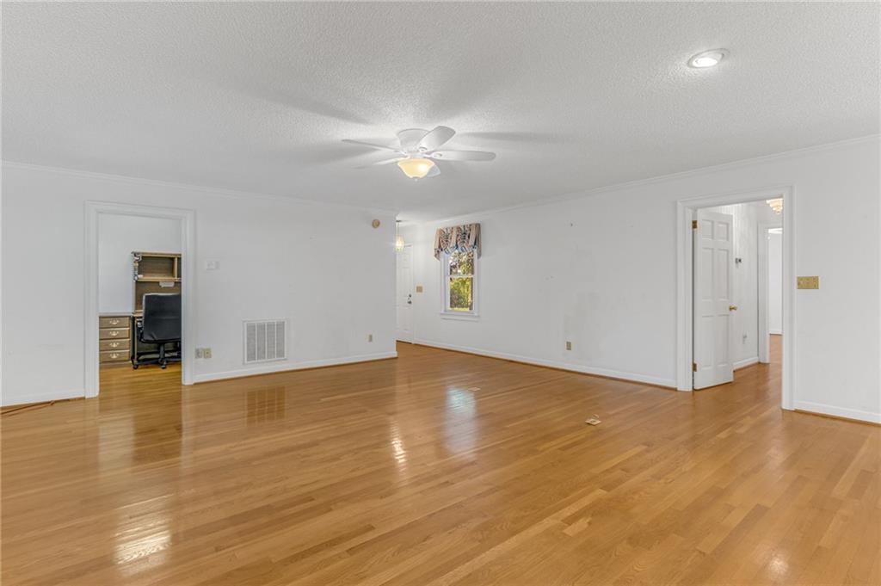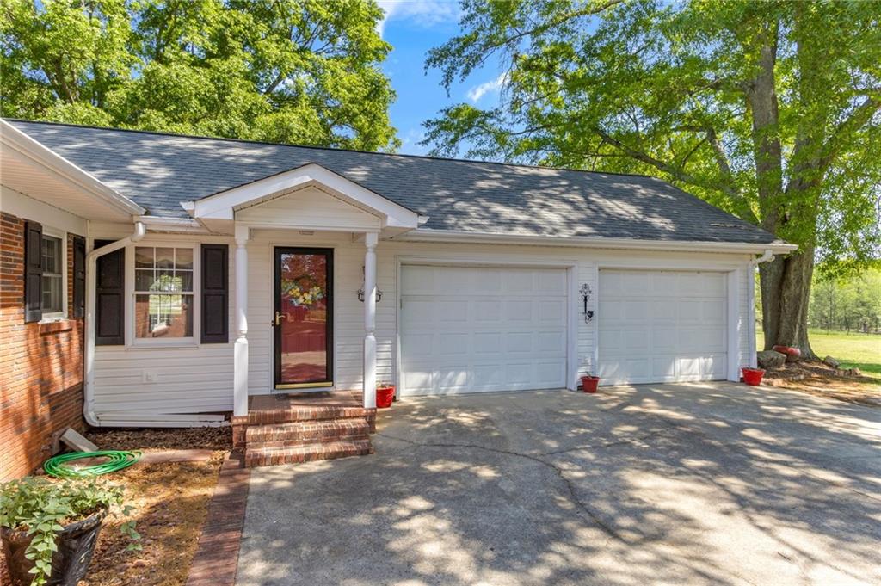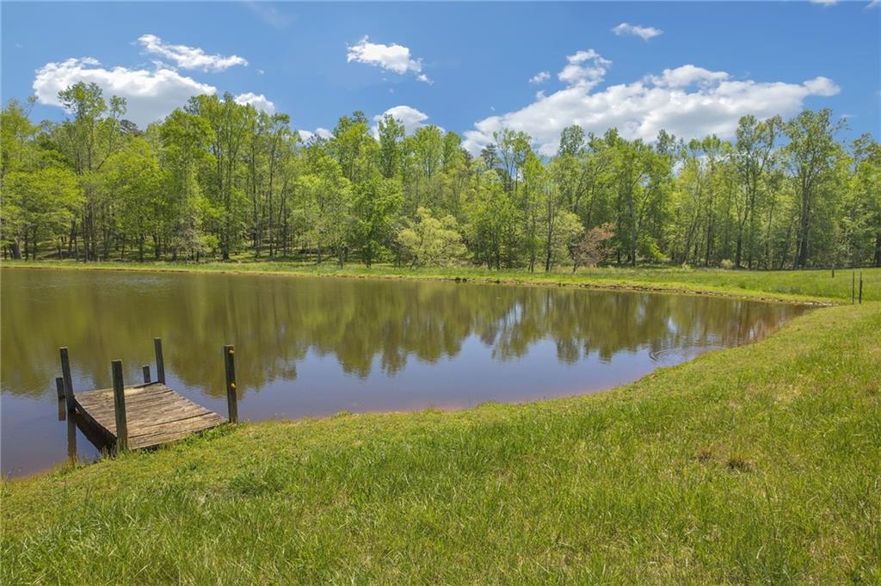1142 Fox Squirrel Ridge Road, Pickens, SC 29671
MLS# 20274431
Pickens, SC 29671
- 3Beds
- 3Full Baths
- N/AHalf Baths
- 2,000SqFt
- N/AYear Built
- 20.04Acres
- MLS# 20274431
- Residential
- Single Family
- Active
- Approx Time on Market15 days
- Area303-Pickens County,sc
- CountyPickens
- SubdivisionN/A
Overview
Iconic....one of the first words that come to mind when I arrive at 1142 Fox Squirrel Ridge Road in Pickens, South Carolina. If you are from Pickens or know the area well, you will agree this property is iconic. This remarkable Farm is well known for rolling pasture land, a private pond & some of the most beautiful trees to grace the town of Pickens. This Fox Squirrel Ridge Farm is memorable. Boasting just over 20 acres of mostly fenced pasture land - previously used for cattle. Private pond offers an exquisite water source for animals & the adventure of fishing at your convenience with kids, family & friends. Once you turn into the driveway, you will be transported to a breathtaking oasis that you will want to call HOME! The main home on this property is a charming brick ranch that sits back off the road. Take the driveway to the rear courtyard area for private parking & access to the attached garages. Make sure to take a glance up to take in the beauty of the canopy that the surrounding trees provide - the shade, the tranquility. The ranch style home can be conveniently entered at both the front & rear entrance. The original portion of the home features eye-catching hardwood flooring that was installed when the home was built in 1956 - what character! Formal living room has a brick. gas log fireplace & a large picture window overlooking the yard. Layout of the home can be adjusted to fit the needs of the homeowner - rooms can be enlarged or changed around as desired. The addition provides an oversized living area that is opened to the kitchen. Again, the space is available to make adjustments to the floorplan if desired. The den features a second gas log fireplace. Walk-in laundry room provides ample space for storage & a sink. There are three full bathrooms in the main house - one tub/shower setup, two walk-in showers & a soaking tub! One of my favorite areas of this home is the screened porch! Beneath the trees, overlooking the beauty that surrounds you - take in the sounds of nature! This screened porch is the perfect spot to enjoy all of the seasons. Grab your favorite beverage & your favorite book & curl up in this space to relax. If you are looking for a great grilling area, there is also an oversized deck connected to the porch. If you are on the search for a functional property to raise livestock, then you need to read further! Secondary structure was previously used for a home business - this can be repaired to serve as a home office OR a second living space for parents, extended family or an income opportunity. Attached garage measuring 24x32 in size is ideal for a workshop or storing equipment. Don't miss the additional features behind this structure! 41x14 metal storage bay with a roll-up door provides shelter for your larger farm equipment, to include your tractor. To the rear of that is a 34x25 shed with a concrete pad. Farms gates & pasture fencing are already in place. What a great opportunity to move your current farm right in without the hassle of building these structures. here is a creek below the pond that would also be a great water source of livestock. The property extends past the end of the pasture & beyond the creek. Wooded area would be a remarkable homesite - take this into consideration if you are looking for a multi-family homeplace.I could go on & on about this fascinating property, but it's better to experience a tour! Located at the base of the Blue Ridge Mountains, in the rural community of Pickens. This location offers quick access to local schools, shopping & dining. Surrounding larger cities like popular Greenville, SC can be reached in approx 35 mins. Clemson, SC is about a 30 min drive away. Lake Keowee, Lake Jocassee, Table Rock State Park, great for the outdoor enthusiast, all reached in less than 30 min. Destinations such as Highlands, Cashiers, Brevard & Asheville NC can be reached in 1.5 hours or less. What a location! Make your appointment today, be prepared to be captivated!
Association Fees / Info
Hoa Fee Includes: Not Applicable
Hoa: No
Bathroom Info
Full Baths Main Level: 3
Fullbaths: 3
Bedroom Info
Num Bedrooms On Main Level: 3
Bedrooms: Three
Building Info
Style: Ranch
Basement: No/Not Applicable
Foundations: Crawl Space
Age Range: Over 50 Years
Roof: Architectural Shingles
Num Stories: One
Exterior Features
Exterior Features: Porch-Other, Porch-Screened, Some Storm Doors, Vinyl Windows, Wood Windows
Exterior Finish: Brick
Financial
Gas Co: Fort Hill
Transfer Fee: No
Original Price: $1,000,000
Price Per Acre: $49,900
Garage / Parking
Storage Space: Barn, Boat Storage, Floored Attic, Garage, Outbuildings
Garage Capacity: 3
Garage Type: Attached Garage, Combination
Garage Capacity Range: Three
Interior Features
Interior Features: Attic Stairs-Disappearing, Cable TV Available, Ceiling Fan, Connection - Dishwasher, Connection - Washer, Countertops-Laminate, Dryer Connection-Electric, Electric Garage Door, Fireplace, Fireplace - Multiple, Fireplace-Gas Connection, Gas Logs, Jetted Tub, Laundry Room Sink, Smoke Detector, Walk-In Closet, Walk-In Shower, Washer Connection
Appliances: Dishwasher, Microwave - Built in, Range/Oven-Electric, Water Heater - Gas
Floors: Ceramic Tile, Hardwood
Lot Info
Lot Description: Pond, Shade Trees, Water Access, Water View
Acres: 20.04
Acreage Range: Over 10
Marina Info
Misc
Horses Allowed: Yes
Other Rooms Info
Beds: 3
Master Suite Features: Full Bath, Master on Main Level, Shower - Separate, Tub - Jetted, Tub - Separate, Walk-In Closet
Property Info
Type Listing: Exclusive Right
Room Info
Specialty Rooms: Breakfast Area, Formal Dining Room, Formal Living Room, Laundry Room, Office/Study, Other - See Remarks, Workshop
Room Count: 14
Sale / Lease Info
Sale Rent: For Sale
Sqft Info
Sqft Range: 2000-2249
Sqft: 2,000
Tax Info
Tax Year: 2023
County Taxes: 635.36
Unit Info
Utilities / Hvac
Utilities On Site: Electric, Natural Gas, Public Water, Septic, Unknown(Verify)
Electricity Co: Blue Ridge
Heating System: Electricity, Forced Air
Electricity: Electric company/co-op
Cool System: Central Electric
High Speed Internet: ,No,
Water Co: Pickens City
Water Sewer: Septic Tank
Waterfront / Water
Lake Front: No
Water: Public Water
Courtesy of Megan Thomas of Thomas Realty

