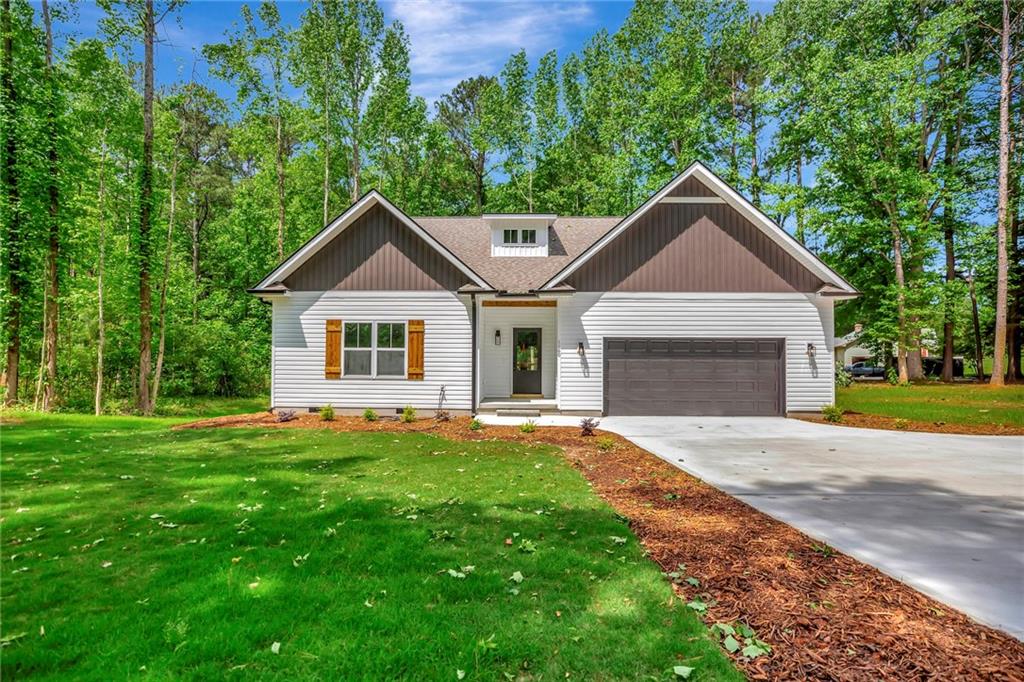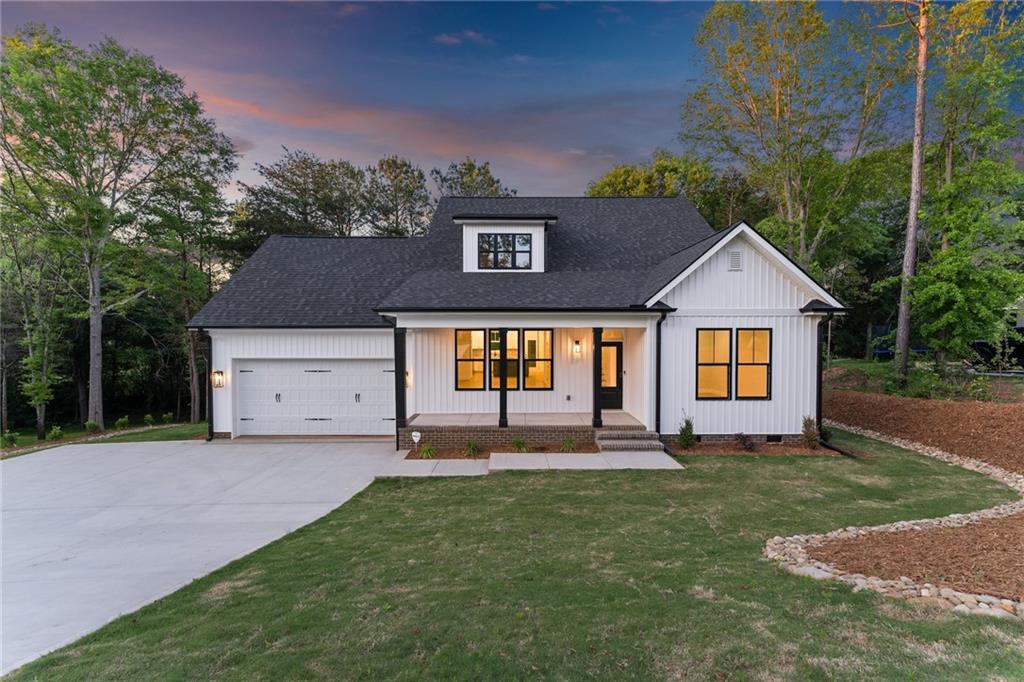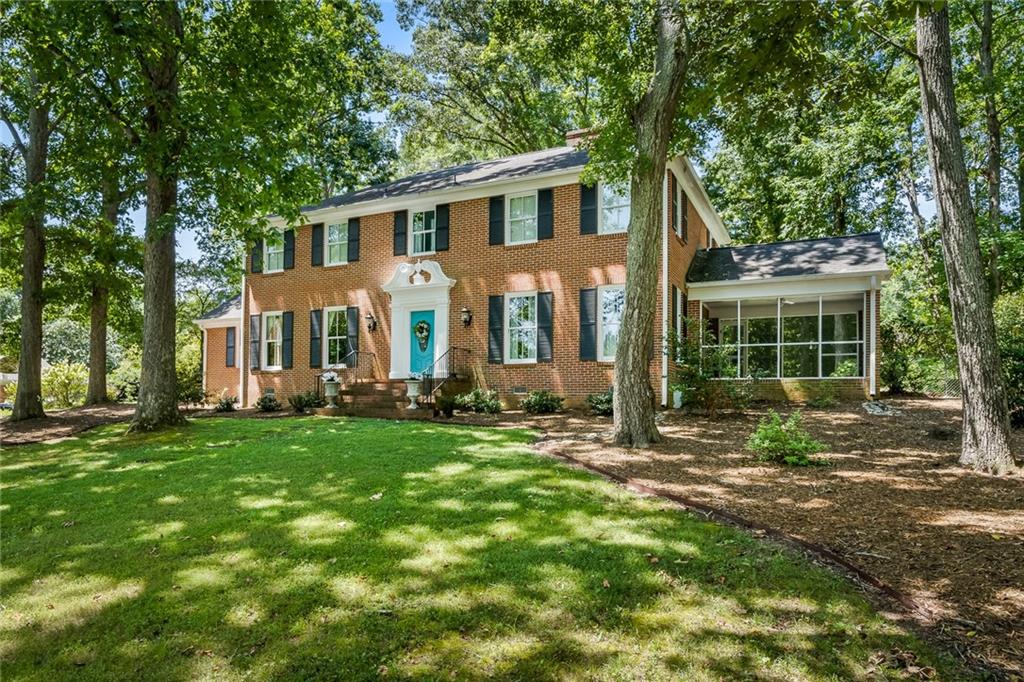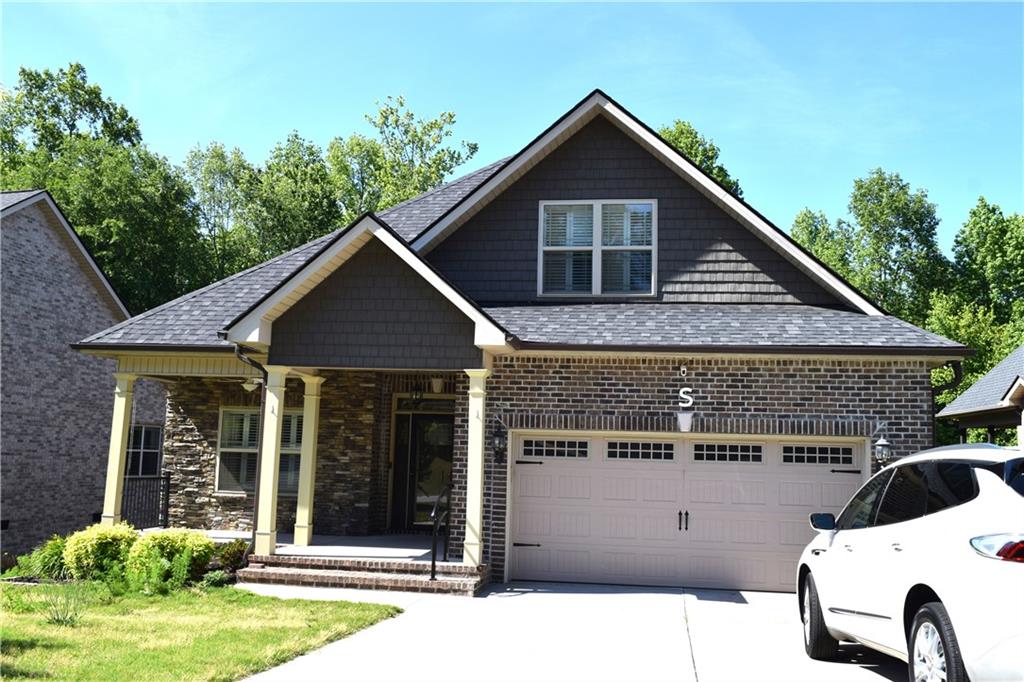1014 Cox Road, Anderson, SC 29621
MLS# 20273379
Anderson, SC 29621
- 3Beds
- 2Full Baths
- N/AHalf Baths
- 2,250SqFt
- N/AYear Built
- 0.00Acres
- MLS# 20273379
- Residential
- Single Family
- Active
- Approx Time on Market14 days
- Area109-Anderson County,sc
- CountyAnderson
- SubdivisionN/A
Overview
Welcome to your exquisite new construction modern farmhouse, gracefully nestled along the serene expanse of Cobbs Glen golf course. This single-level retreat epitomizes the perfect union of contemporary elegance and rural charm, boasting unparalleled craftsmanship and thoughtful design. The open-concept layout seamlessly integrates the living, dining, and kitchen areas, fostering a sense of connectivity and spaciousness, perfect for both entertaining and everyday living. Gather around the towering fireplace in the living room, featuring a striking faux finish, offering both warmth and ambiance on chilly evenings. Windows along the back of the living room frame picturesque views of the golf course, inviting nature's beauty indoors. Step outside onto the deck, where panoramic views of the rolling greens await, providing an idyllic setting for outdoor relaxation and entertainment.A modern kitchen, outfitted with premium appliances and chic finishes including a custom designed hood and a modern tile backsplash serves as the epicenter of culinary delight and social gatherings. The dining area with expansive windows offers breathtaking countryside views and desirable chandelier create inviting ambiance, perfect for memorable dining experiences.Discover three generously appointed bedrooms, each offering a tranquil sanctuary for rest and rejuvenation. Retreat to the master suite, adorned with a cathedral ceiling and spacious walk-in closet. The primary bathroom presents a lavish tile shower and a freestanding tub, epitomizing luxury and relaxation and dual sinks add functionality. The second bathroom also has double sinks and a tub-shower combo that ensures convenience and comfort for residents and guests alike.Luxurious vinyl plank flooring graces the main living areas, flaunting durability and style, while lush carpeting in the bedrooms adds a touch of warmth and coziness.A spacious two-car garage provides ample parking and storage space, ensuring convenience and security for homeowners.Embrace the seamless blend of indoor-outdoor living with modern windows and doors throughout the home, allowing natural light to flood the interiors while offering energy efficiency and sleek aesthetics.Exceptional craftsmanship, including a crawl space foundation and durable cement siding, underscores the home's longevity and structural integrity. Huge sodded yard blends nicely with pristine golf course landscaping. This new construction modern farmhouse embodies the epitome of luxurious living, offering a harmonious blend of comfort, style, and functionality amidst the tranquil backdrop of the golf course. Call for a viewing today!
Association Fees / Info
Hoa: No
Bathroom Info
Full Baths Main Level: 2
Fullbaths: 2
Bedroom Info
Num Bedrooms On Main Level: 3
Bedrooms: Three
Building Info
Style: Farm House
Basement: No/Not Applicable
Foundations: Crawl Space
Age Range: Under Construction
Roof: Architectural Shingles
Num Stories: One
Exterior Features
Exterior Features: Deck, Driveway - Concrete, Glass Door, Insulated Windows, Tilt-Out Windows, Vinyl Windows
Exterior Finish: Cement Planks
Financial
Transfer Fee: No
Original Price: $499,900
Garage / Parking
Storage Space: Garage
Garage Capacity: 2
Garage Type: Attached Garage
Garage Capacity Range: Two
Interior Features
Interior Features: Attic Stairs-Disappearing, Cable TV Available, Ceiling Fan, Ceilings-Smooth, Connection - Dishwasher, Connection - Ice Maker, Connection - Washer, Countertops-Granite, Countertops-Other, Dryer Connection-Electric, Electric Garage Door, Fireplace, Gas Logs, Smoke Detector, Some 9' Ceilings, Tray Ceilings, Walk-In Closet, Walk-In Shower, Washer Connection
Appliances: Dishwasher, Disposal, Microwave - Built in, Range/Oven-Electric, Water Heater - Electric
Floors: Carpet, Luxury Vinyl Plank
Lot Info
Lot Description: On Golf Course
Acres: 0.00
Acreage Range: .50 to .99
Marina Info
Misc
Other Rooms Info
Beds: 3
Master Suite Features: Double Sink, Full Bath, Master on Main Level, Shower - Separate, Tub - Separate, Walk-In Closet
Property Info
Type Listing: Exclusive Right
Room Info
Specialty Rooms: Laundry Room, Living/Dining Combination
Sale / Lease Info
Sale Rent: For Sale
Sqft Info
Sqft Range: 2250-2499
Sqft: 2,250
Tax Info
Unit Info
Utilities / Hvac
Utilities On Site: Cable, Electric, Public Water, Septic
Electricity Co: Duke
Heating System: Heat Pump
Cool System: Heat Pump
High Speed Internet: ,No,
Water Co: Hammond
Water Sewer: Septic Tank
Waterfront / Water
Lake Front: No
Water: Public Water
Courtesy of Carey Kennedy of Northgroup Real Estate (greenville)

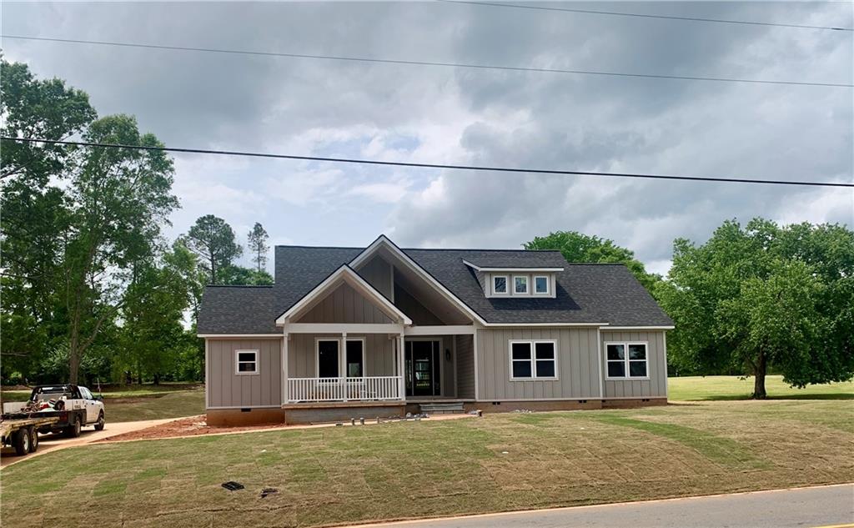









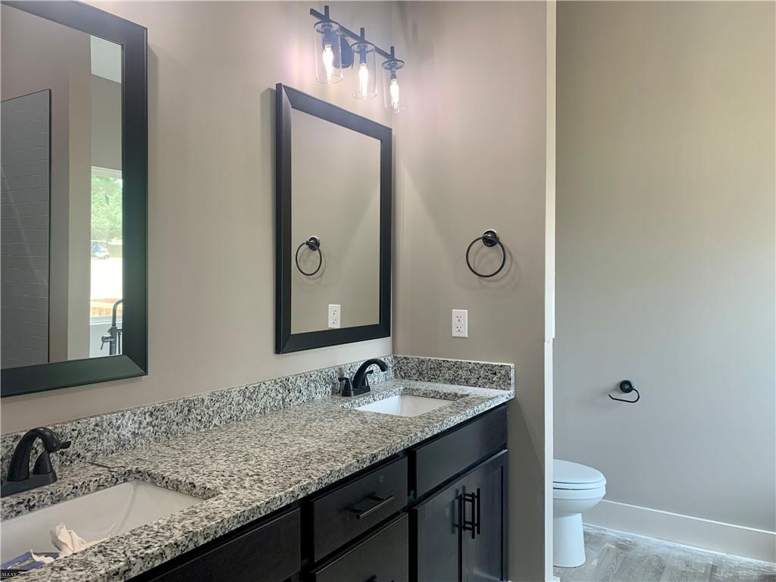

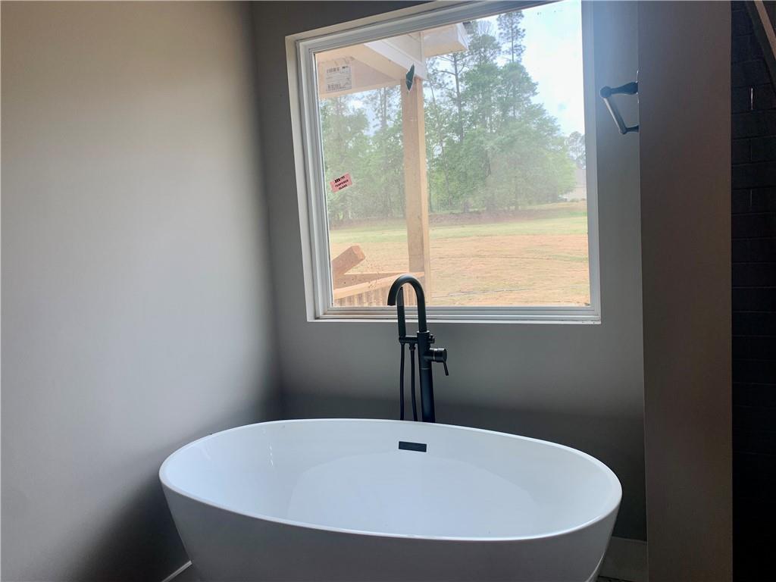


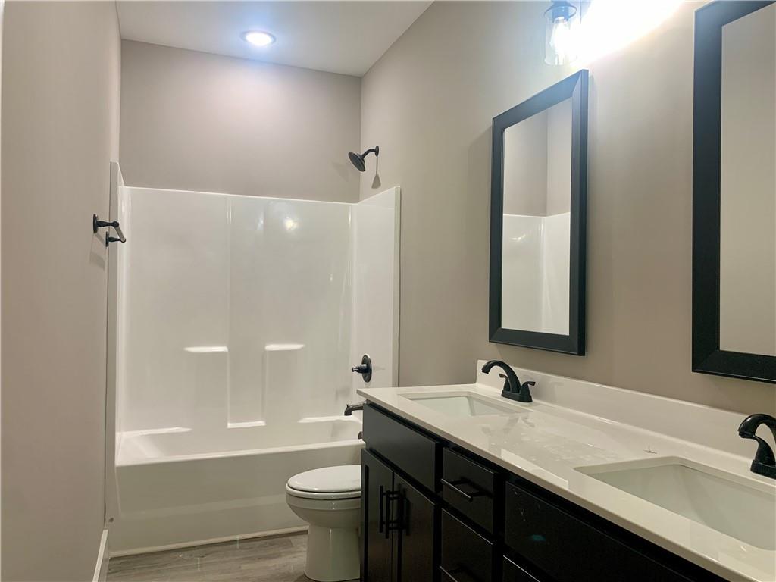

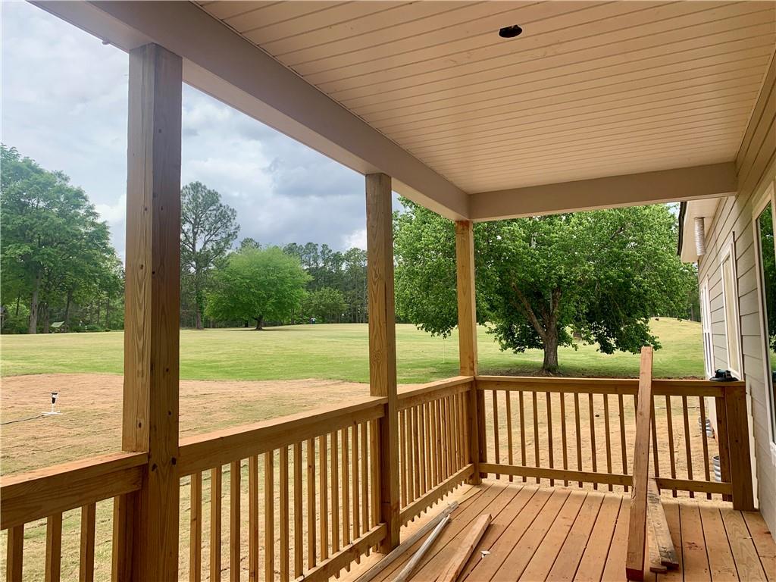

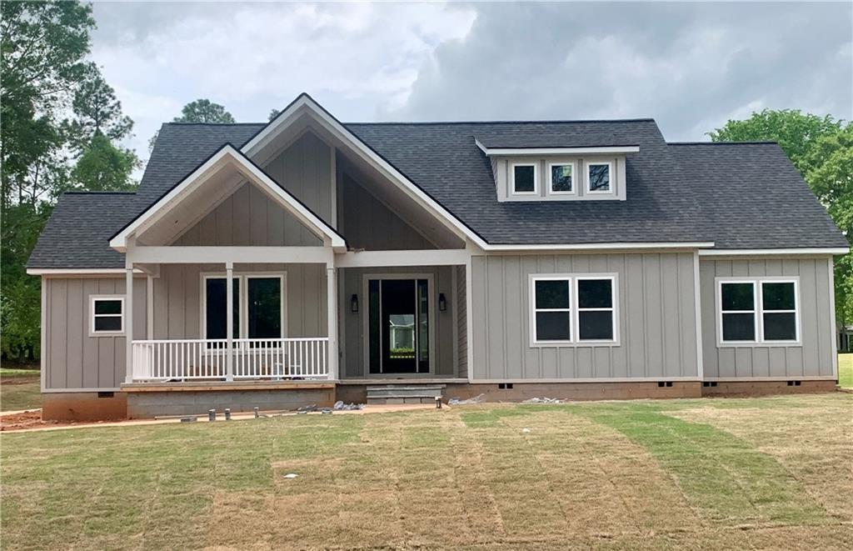
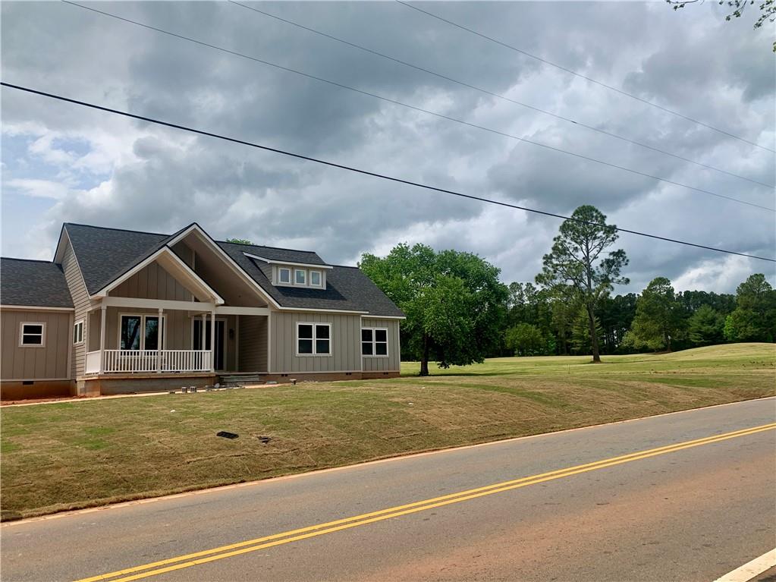
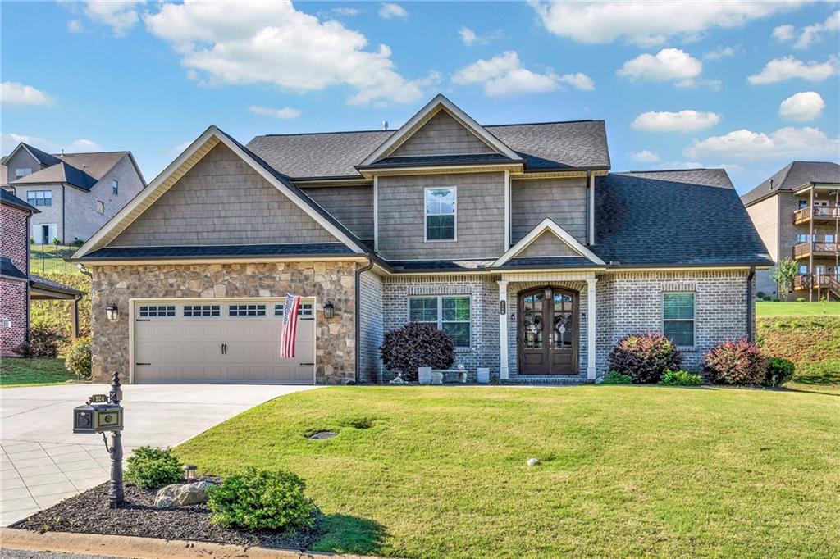
 MLS# 20275021
MLS# 20275021 